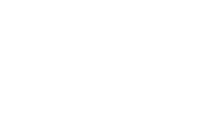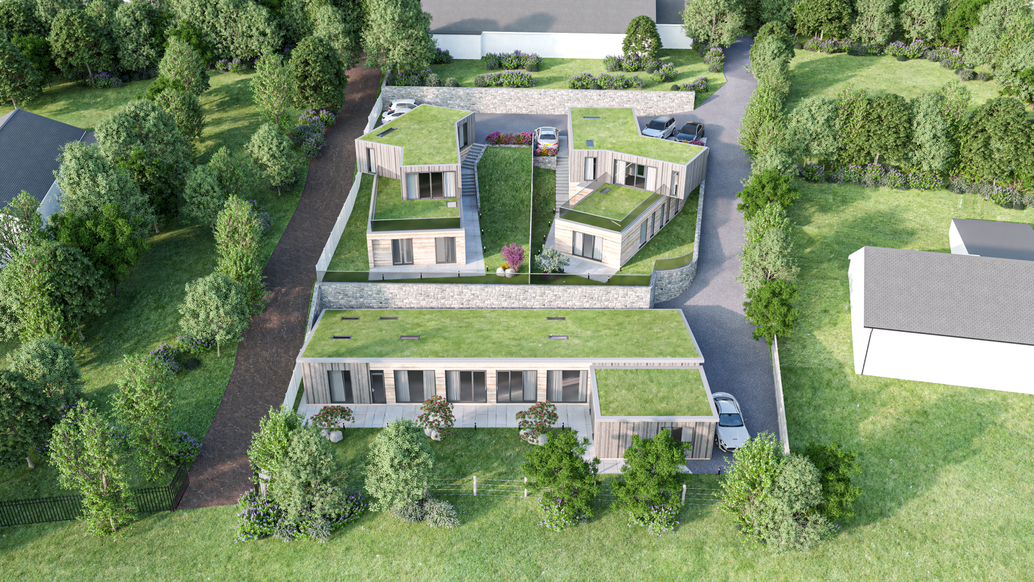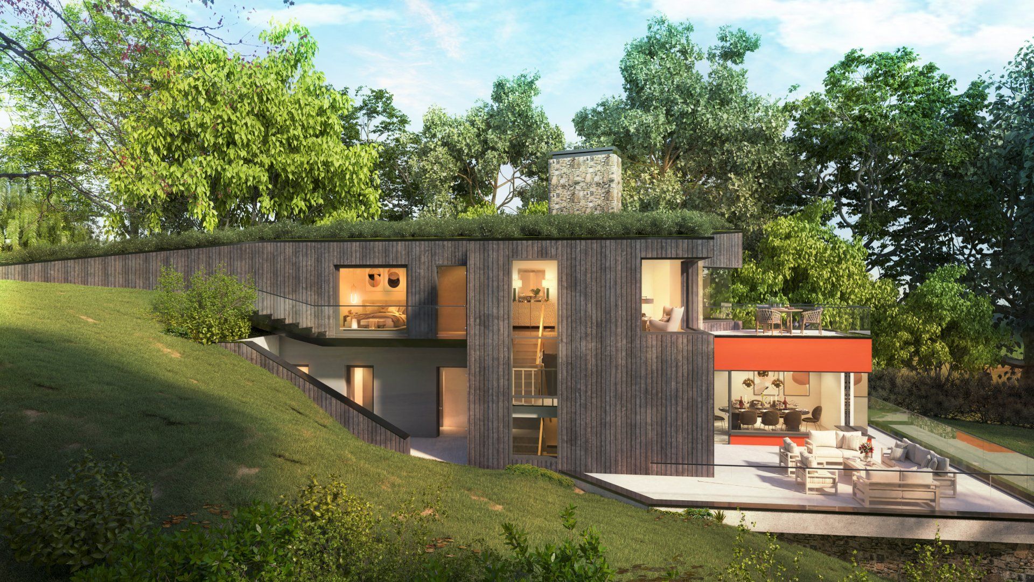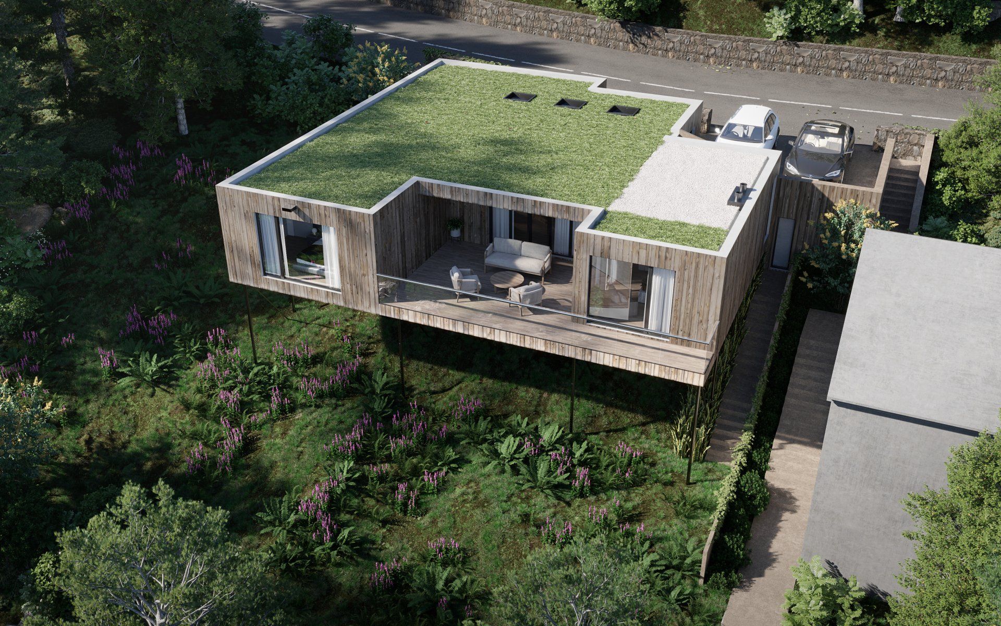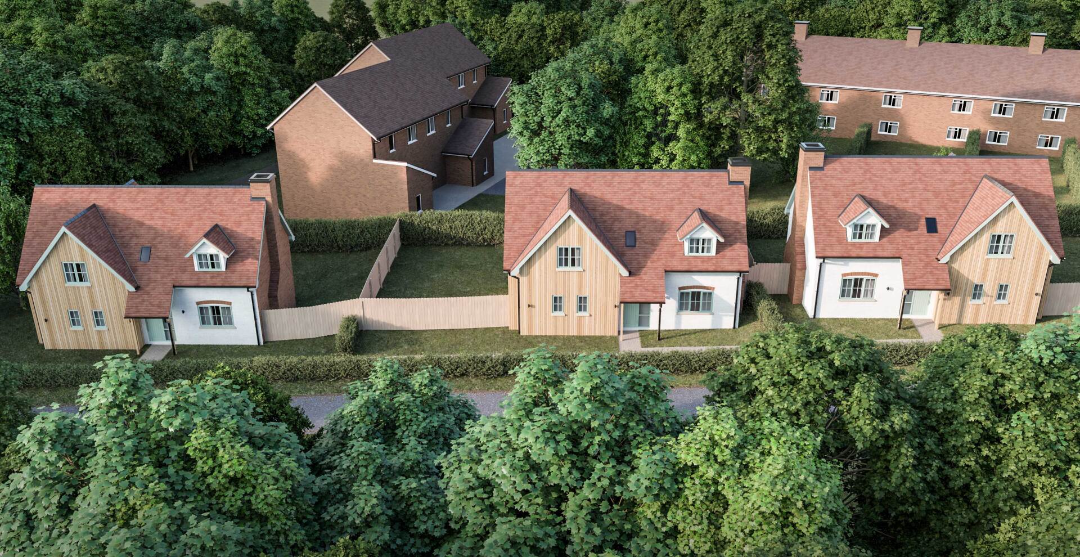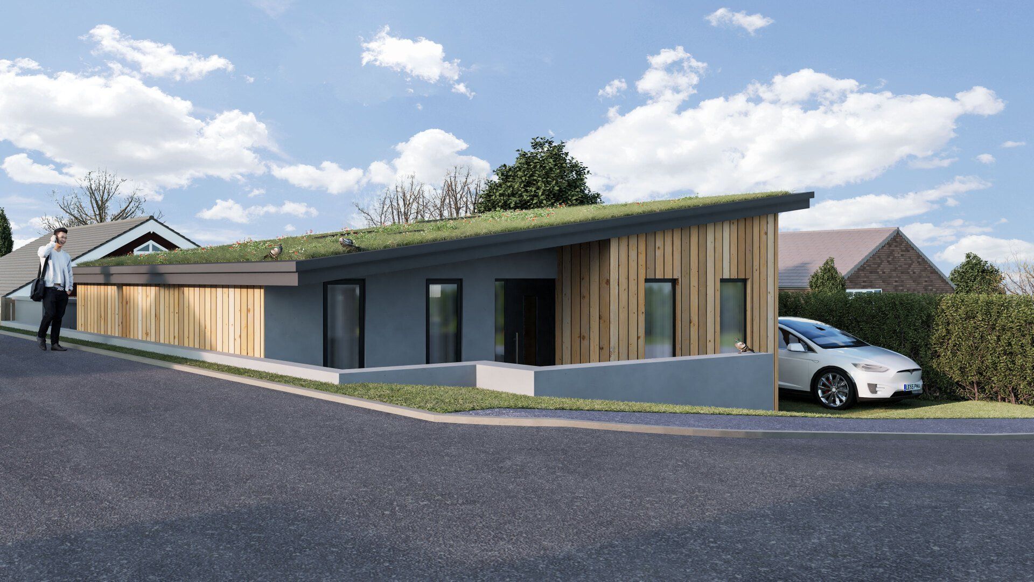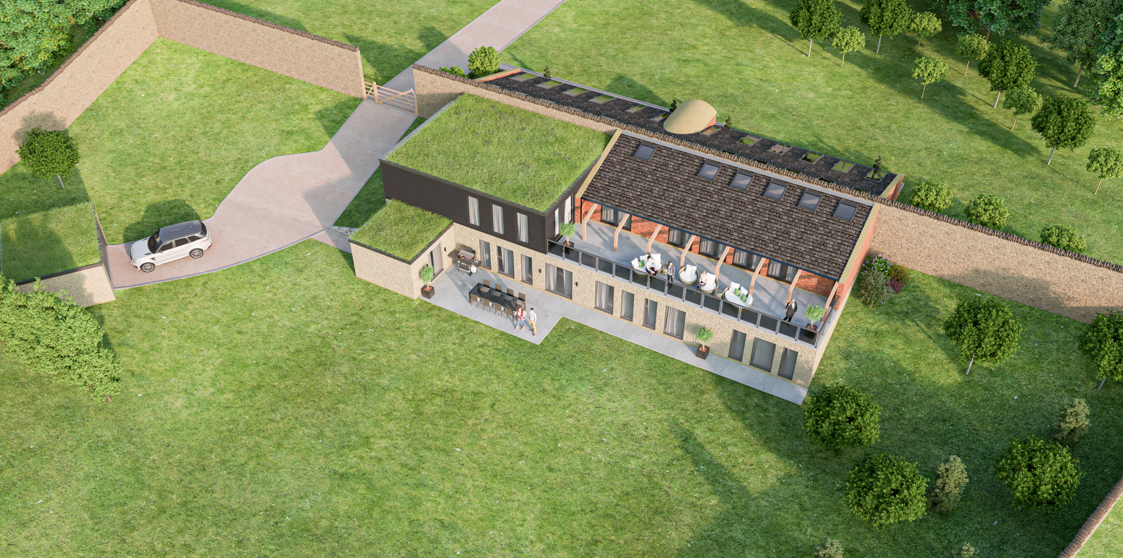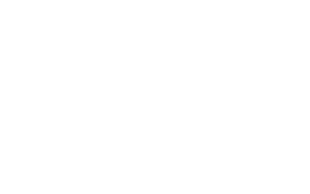Benjamin James
Architectural Design
"Welcome to BJAD. We look to progress architecture on an intimate level, not simply to enhance ones home, create an effective space or produce a unique landscape. Here at BJAD you will have a bespoke design that will continually meet to your own preferences, inspire those who interact with it and ultimately form a beautiful space which will forever be enjoyed. "
SERVICES
Stage 1
Up to scheme level drawings, planning permission and freeholder permissions.
- Initial Meeting and Defining the Brief
- Survey Drawings
- Scheme Level Proposal Drawings
- Meetings with the client
- Planning Application
- Freeholder Applications
Stage 2
Up to obtaining costs and choosing a contractor
- Structural Engineer
- Party Wall Awards
- Tender Drawings
- Schedule of works
- Meetings with the client
- Specifying for Tender and Interiors
- Sending out Tender Packs and Negotiating Prices
Stage 3
Contract with Builders and the Project on Site
- Contract with chosen Contractor
- Detail and Joinery Design
- Building Control:
- The Project On Site
- Interior Design:
- Completion:
